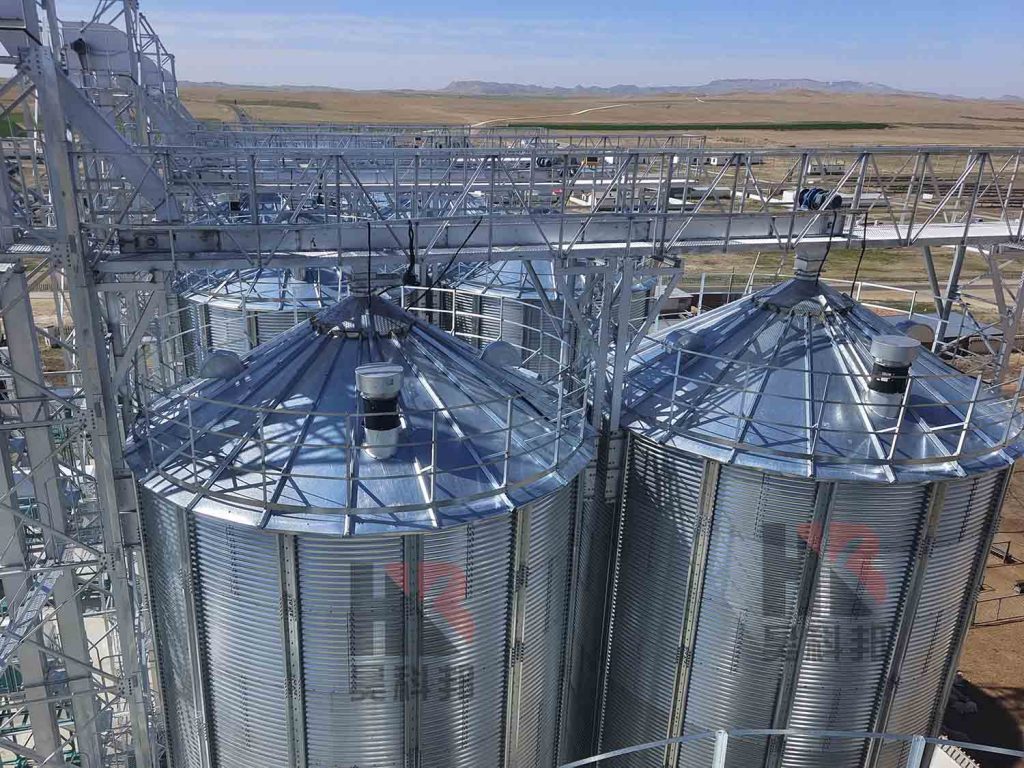The roof structure of the cone - bottom silo directly affects storage safety and operational efficiency. Its design must meet structural strength, ventilation control, and maintenance needs. This article will analyze its core components and technological innovations.

In the roof structure of the cone - bottom silo, the roof ring and rib beams form the core load - bearing framework:
Roof ring: Made of Q355B high - strength steel, it is circularly welded with a diameter error within ±2mm to ensure precise alignment with the silo wall.
Rib beam system: Six to eight I - beam steel beams radiate from the central manhole, forming a parasol - shaped support structure with a diameter of 12 - 18 meters.
Sealing gasket: A tri - polyethylene rubber strip is filled at the joint between the roof ring and the silo wall, achieving an IP67 waterproof rating.
The roof structure of the cone - bottom silo integrates multiple functional units:
Natural ventilation windows: Equipped with adjustable louvers (0° - 90° opening), paired with bird - proof nets and dust - filtering cotton. Controlled by temperature and humidity sensors for internal micro - circulation ventilation.
Inspection manhole: A 600mm - diameter reinforced fiberglass cover with a 200kg load capacity. Equipped with a dual - locking security system to prevent unauthorized access.
Rain - proof cover plate: Made of 0.8mm - thick aluminum - zinc - coated steel sheet, bent into shape with a slope angle of ≥15°. The edge is designed with a gutter for drainage, capable of handling 50L/min in heavy rain.
The safety design of the cone - bottom silo's roof structure includes multiple levels of protection:
Circular guardrail: Made of 304 stainless steel with a height of 1.2m and horizontal bar spacing of ≤400mm. A 200mm - high barrier at the bottom prevents tool drops.
Anti - slip walkway: Made of diamond - pattern perforated steel plate, surface treated with hot - dipped galvanizing. The friction coefficient is ≥0.6, allowing safe walking even in wet conditions.